Main Château Interiors
Main Floor
– Entrance
– Living room with fireplace
– Dining room
– Bar
– Billiard room
– Kitchen, equipped to a semi-professional standard
– WC (due to be installed in 2023)
First Floor
– Lounge area
– Bedroom with double bed (1.8x2m), valley view, dressing room and bathroom with bath/shower, WC and two sinks
– Bedroom with double bed (1.8x2m), valley view from side balcony, dressing room and bathroom with shower and WC
– Bedroom with double bed (1.6x2m), valley view, dressing room and bathroom with shower/bath and WC
– Bedroom with double bed (1.6x2m), side balcony and bathroom with shower and WC
Second Floor Apartment (via winding turret staircase)
– Lounge/family room leading to terrace
– Bedroom with double bed (1.8x2m), balcony and en suite bathroom with bath/shower and WC
– Bedroom with double bed (1.8x2m), valley view and bathroom with shower and WC. Space for child’s bed (on request)
– Bedroom with twin beds, balcony and sink
Cottage Interiors
Ground Floor
– Lounge
– Kitchen-diner, well-equipped including dishwasher, fridge, induction hob and Smeg oven
– Door leading to private garden with al-fresco dining area and barbecue
First Floor
– Bedroom with double bed
– Bedroom with double bed and en suite shower room with shower, sink and WC
Top Floor (sloping ceilings)
– Bedroom with double bed
– Shower room with shower, sink and WC
Outside Grounds
– Heated swimming pool (9x4m, depth: 1.1-1.8m) with safety alarm. Open approximately April to September
– Poolside bar with fridge and sink
– Barbecue
– Boules
– Table tennis
– Vast estate (seven hectares) bordering the river
– Orchard (walnut and fruit trees)
– Working vineyard
Facilities
– Wi-Fi
– Heating
– TVs
– Picnic hampers
– Table tennis
– Boules
฿50,216.00
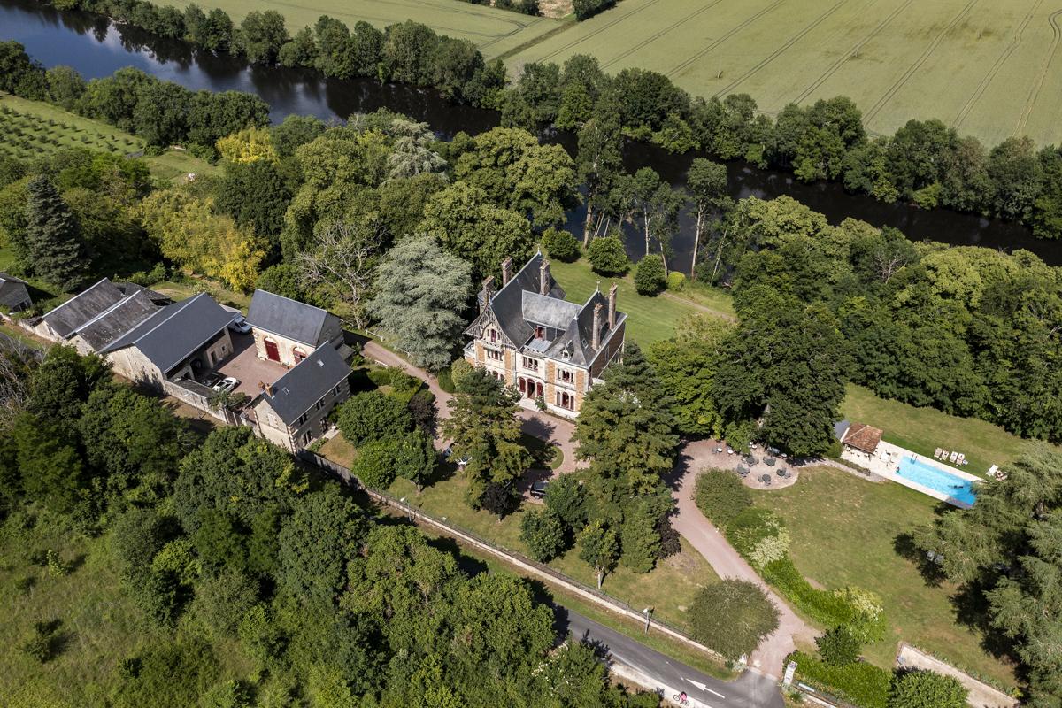










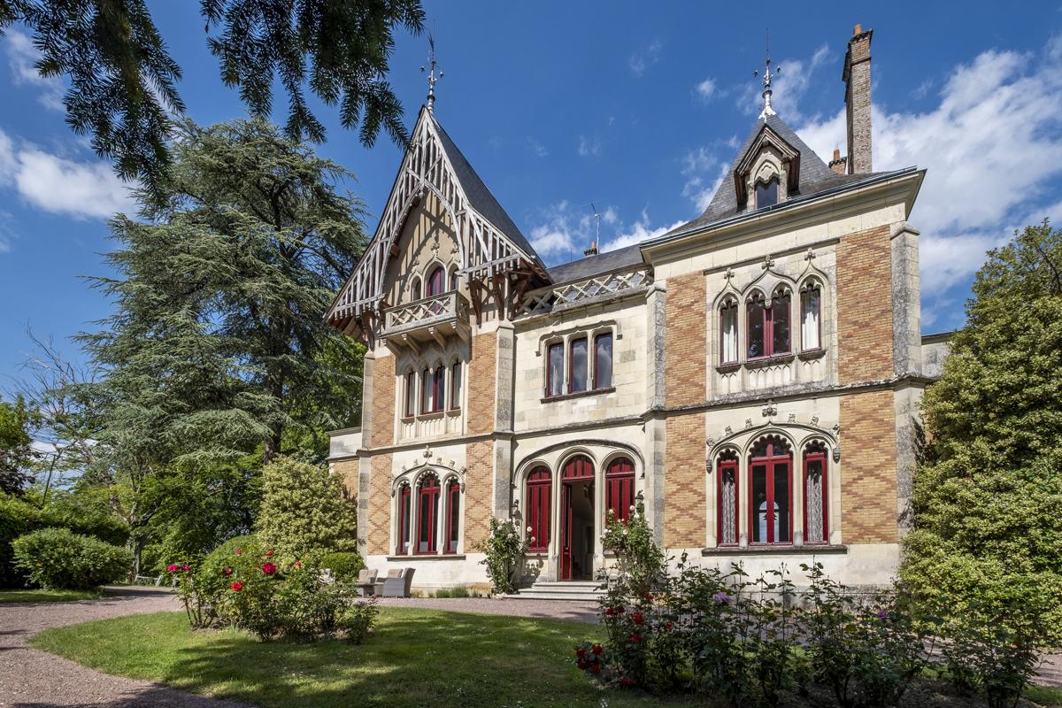


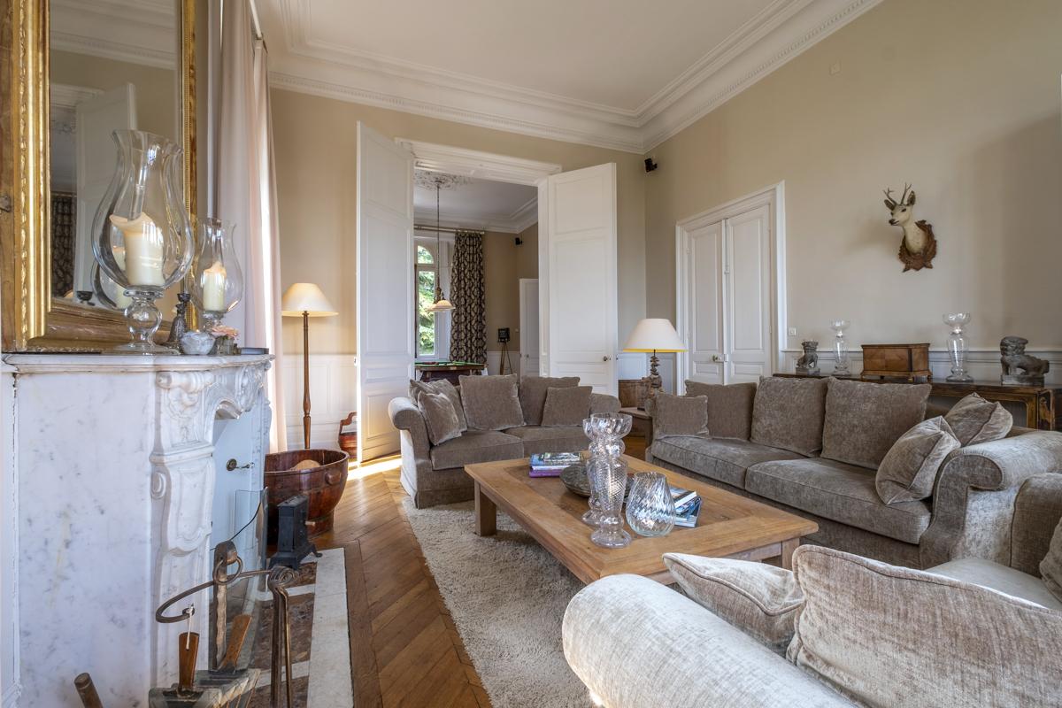
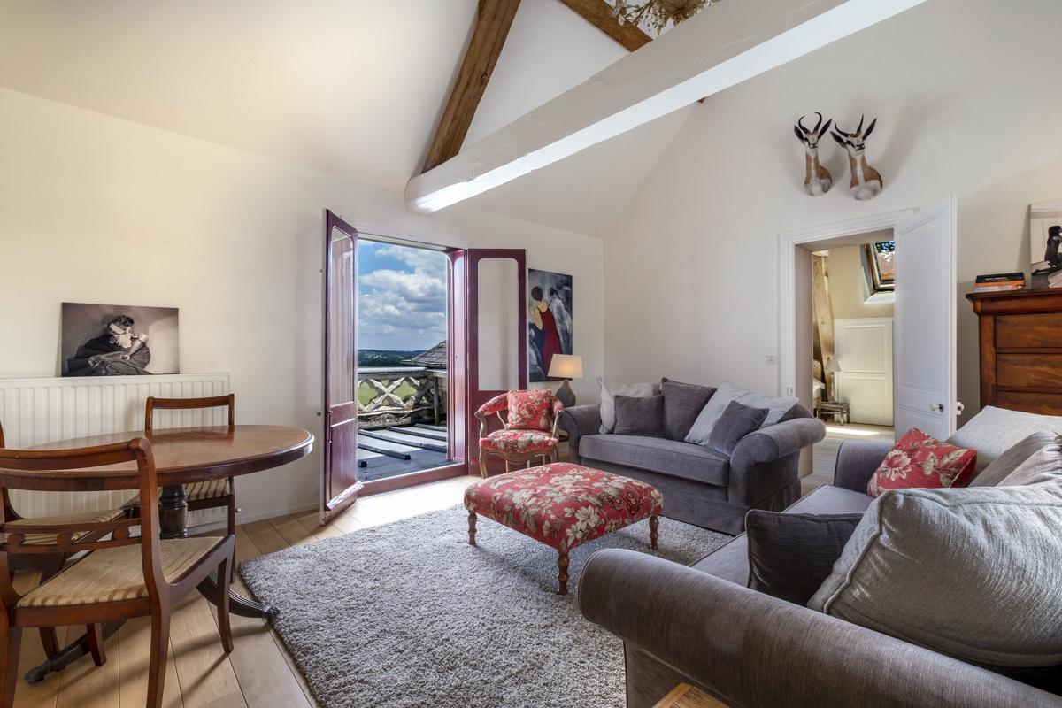






















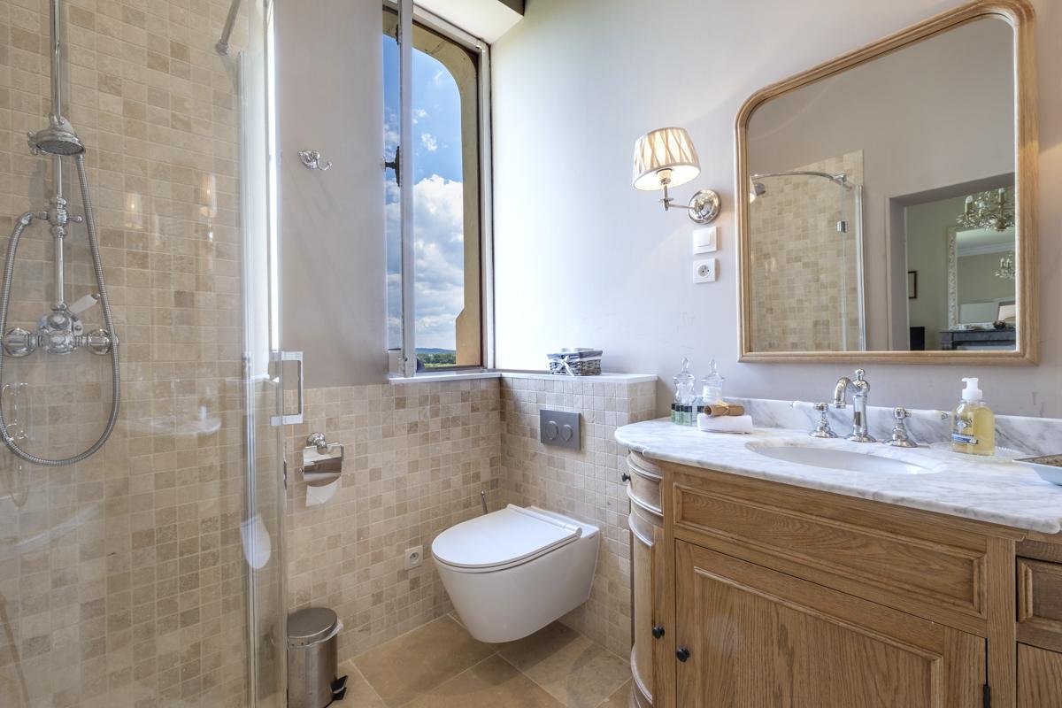









We noticed you're visiting from Thailand. We've updated our prices to Thai baht for your shopping convenience. Use United States (US) dollar instead. Dismiss